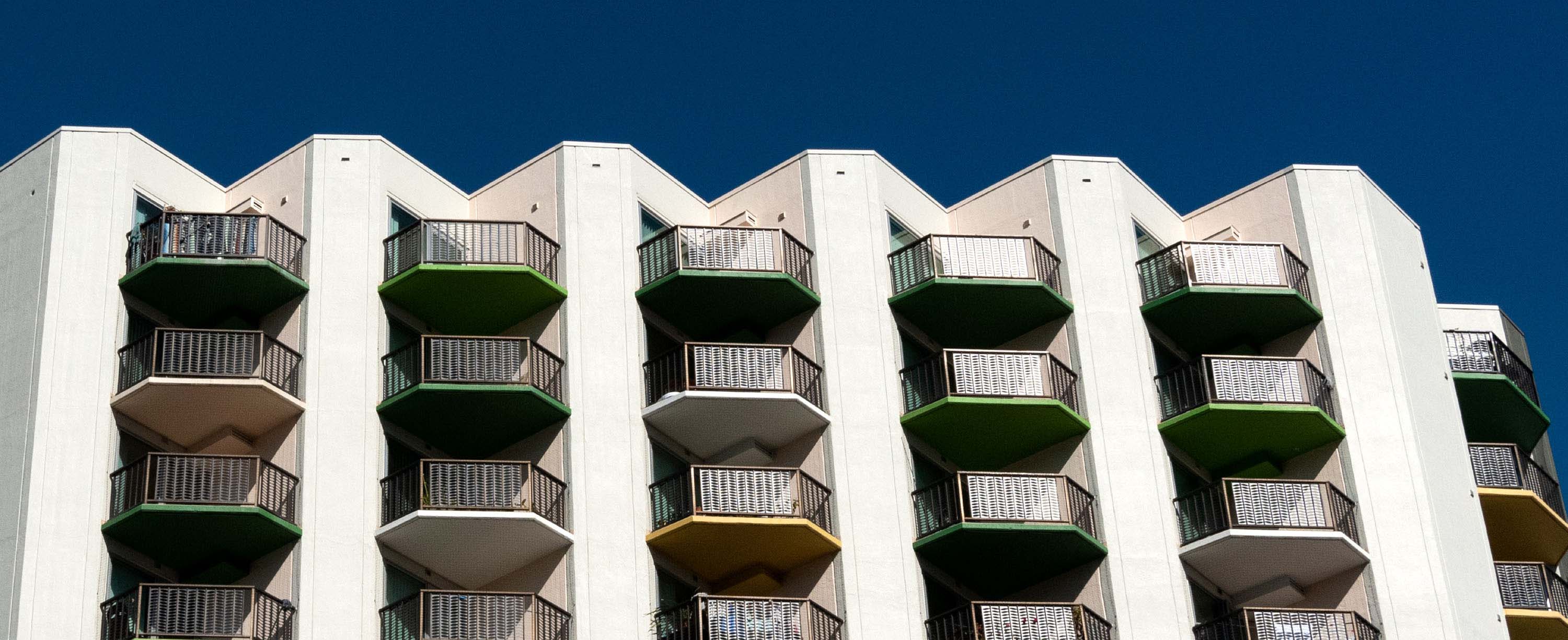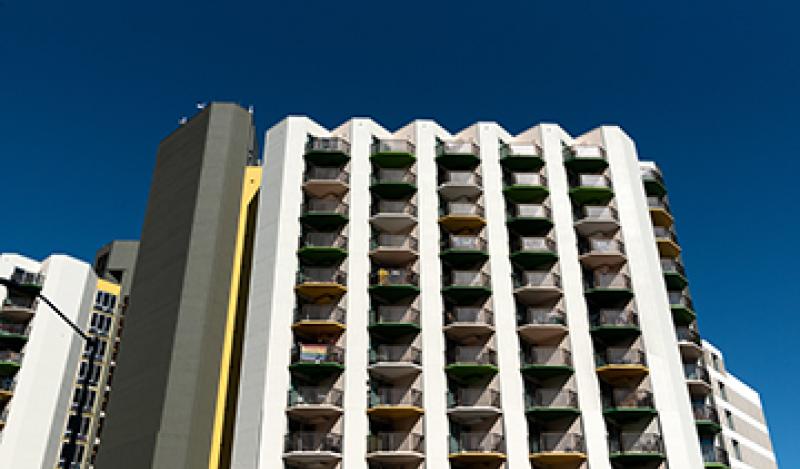Content
Clementina Towers
Serving 290 adults living with low incomes
TNDC was selected by San Francisco Housing Authority (SFHA) and the Mayor’s Office of Housing, to acquire, rehabilitate, and manage this building long-term, under HUD’s Rental Assistance Demonstration (RAD) program. The original property was home to low-income and disabled seniors, and has continued to benefit these residents under TNDC’s ownership and management beginning in August, 2016.
Clementina Towers, located at 320 & 330 Clementina Street, consists of 226 studio and 50 one-bedroom apartments for a total of 276 units divided equally between two towers. The towers are identical 13 story concrete buildings. The ground floor of each tower offers a community room plus offices for property management and services staff. Residential apartments fill floors 2-13.
The scope of rehab construction work included structural, life safety and accessibility upgrades and general renovations. Twenty eight apartments (23 studios and 5 1-BR units) were reconfigured for mobility accessibility. Additionally, 12 apartments (10 studios, 2 one bedrooms) were modified to be communication accessible (for hearing/visual disabilities). Structural upgrades included new shear walls from the 1st-8th floors as well as installation of micro-piles tied to expanded foundations. Original exterior sliding doors and windows and exterior doors were replaced.
Fire safety upgrades included fire/smoke doors at each elevator lobby. The fire alarm system was upgraded, including adding emergency voice/alarm communications and notification devices. An automatic fire sprinkler system was also added.
Interior components of individual units were replaced, including: cabinetry, plumbing fixtures and fittings, light fixtures, appliances, floor finishes, doors and hardware. New ducted range hoods were provided to improve indoor air quality. Electrical load centers were replaced; GFCI receptacles were provided at kitchens and counters where they didn’t exist.
No residents were displaced due to this building renovation.
Housing: 175,046 square feet
Commercial: N/A square feet
| Total Homes | Studios | 1 BRs |
|---|---|---|
| 276 | 226 | 50 |



