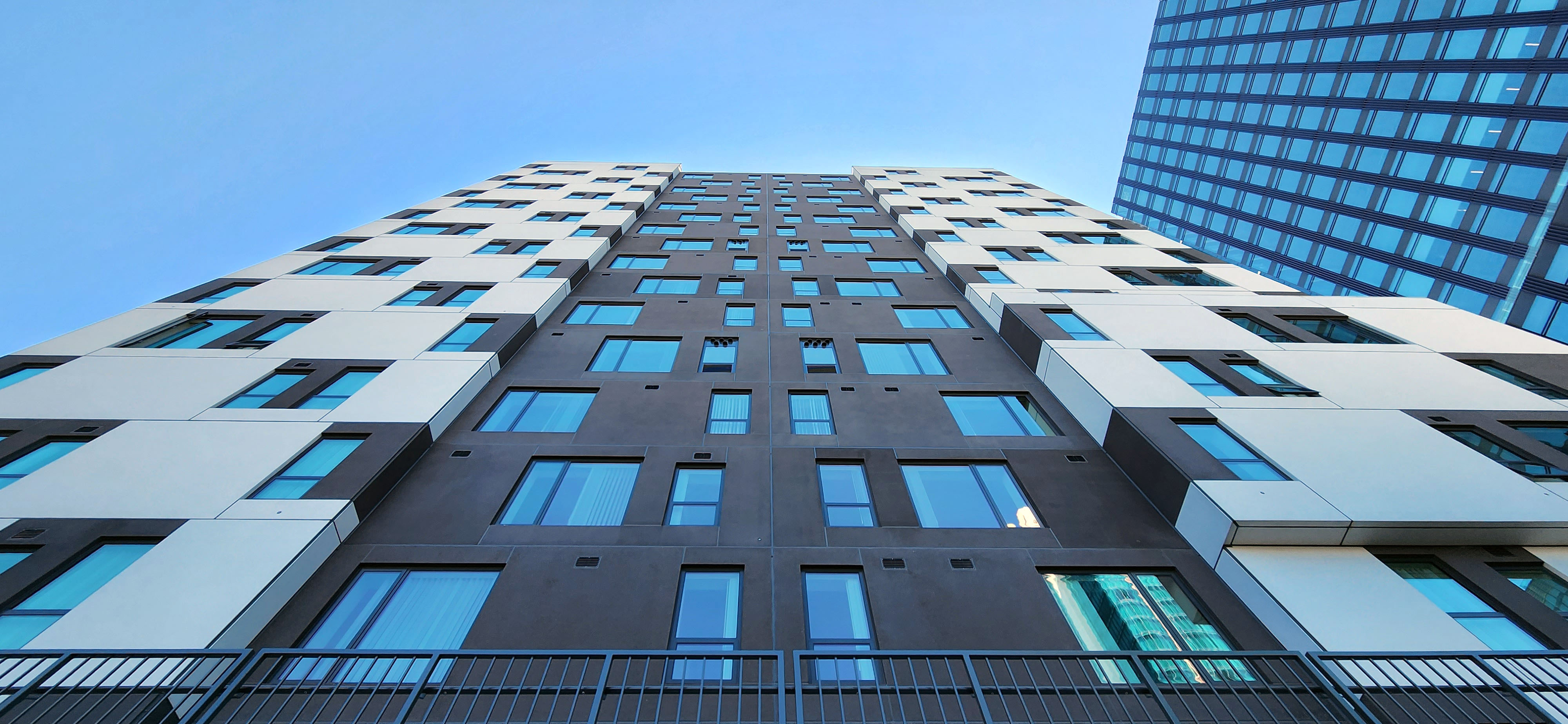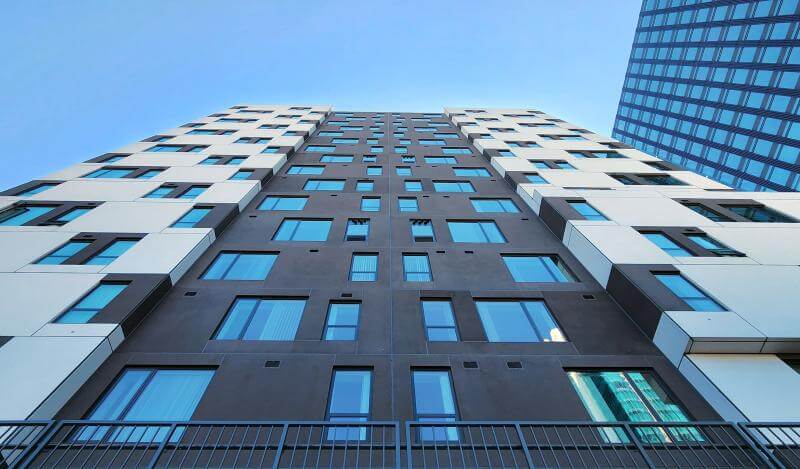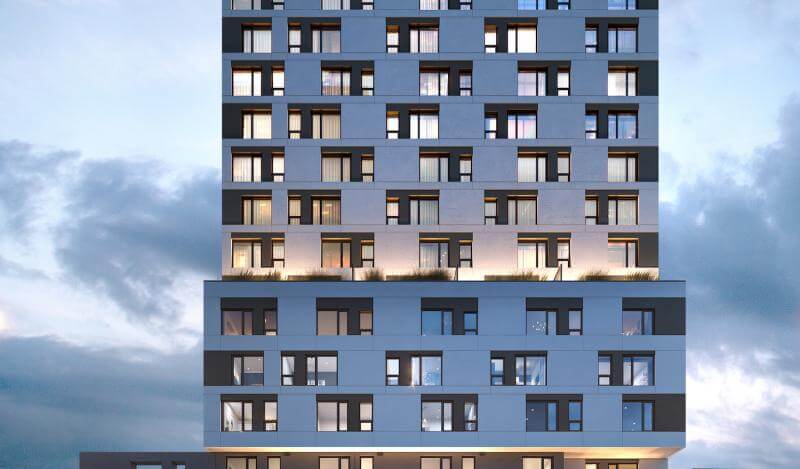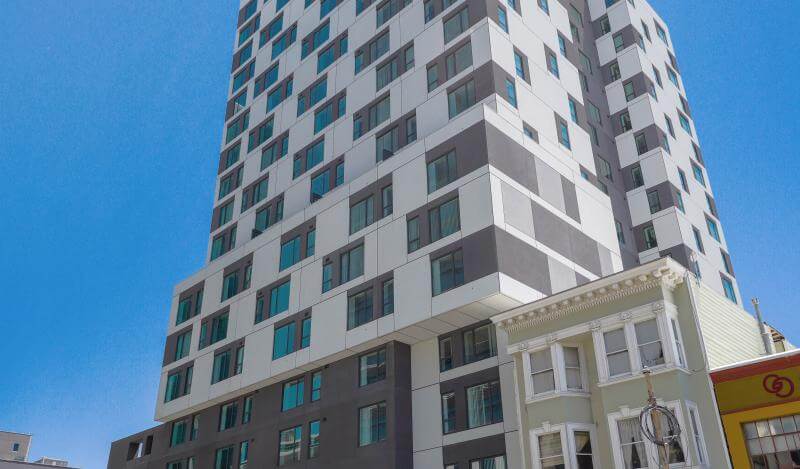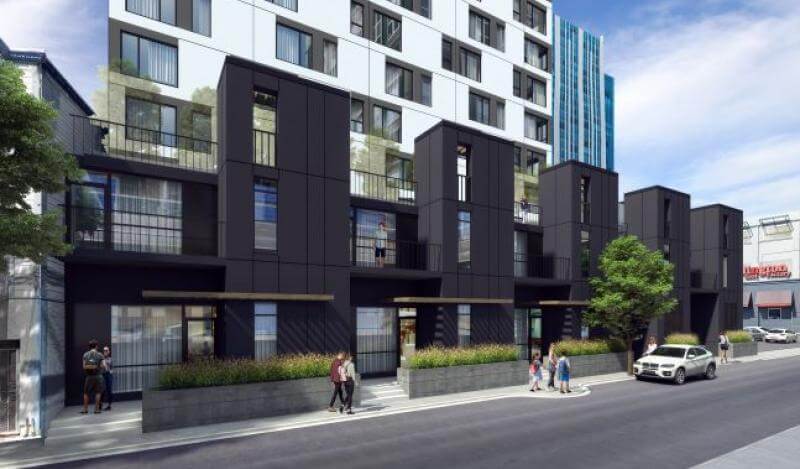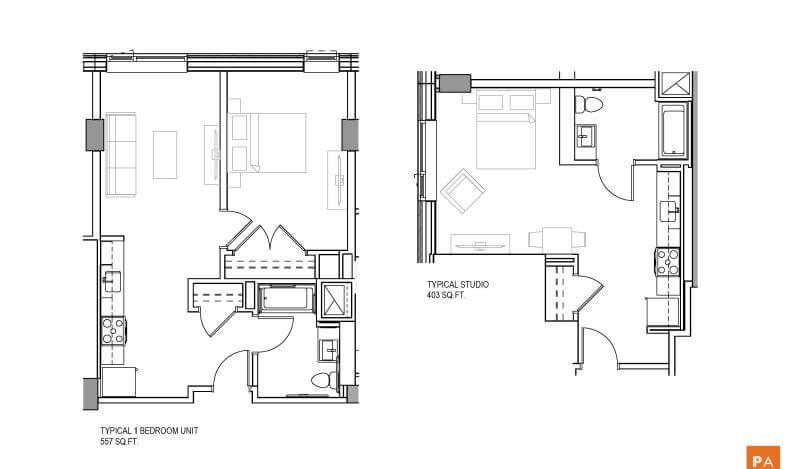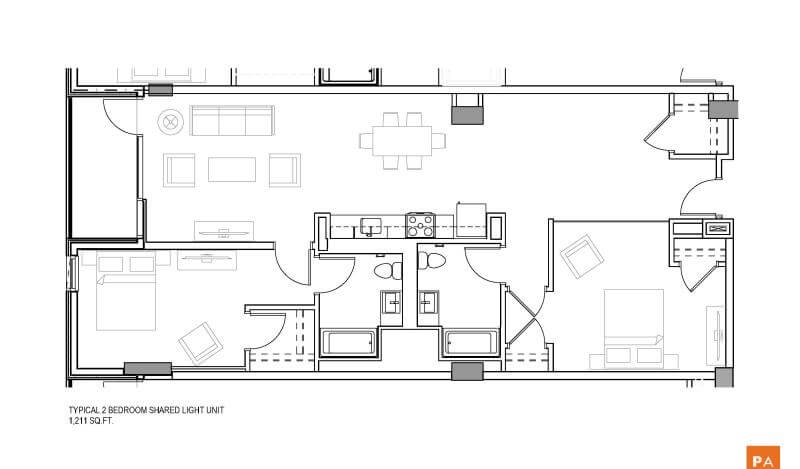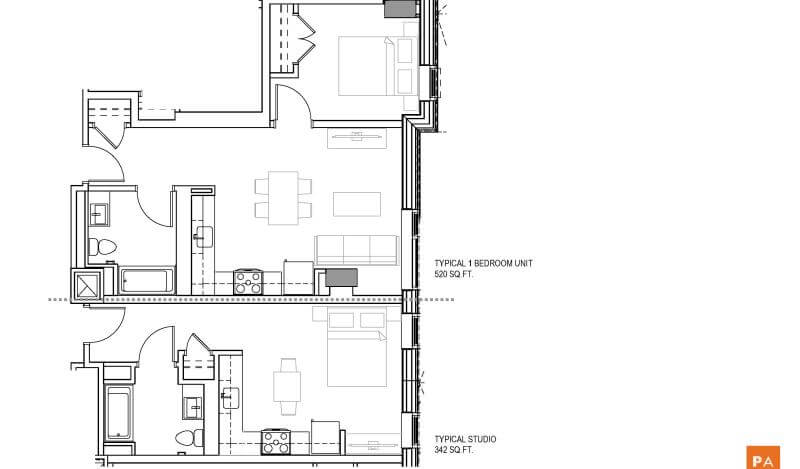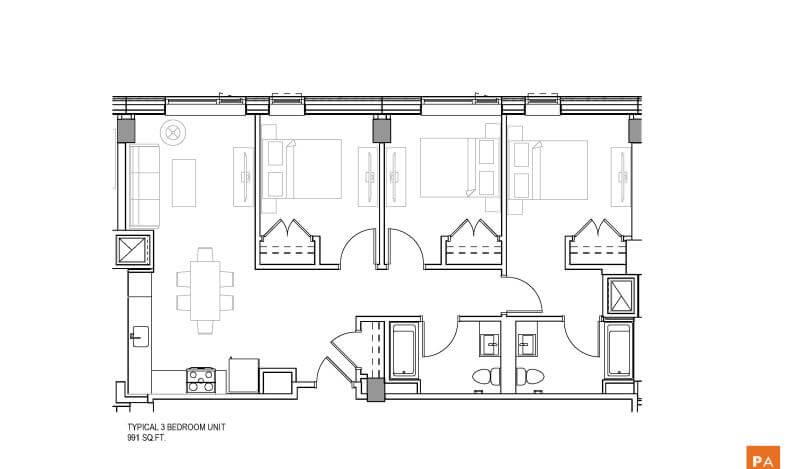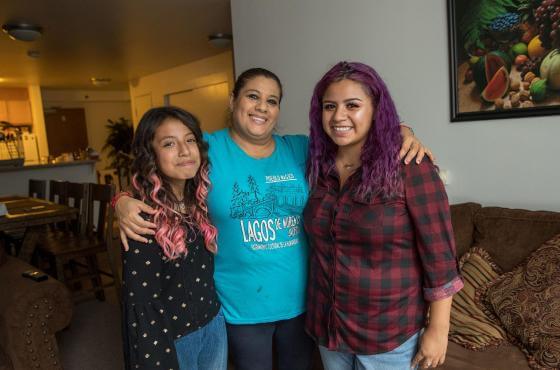Content
921 Howard
203 affordable homes in SOMA
We envision a future where everyone can thrive, regardless of income, race, spoken language, gender identity, and more. 921 Howard is a key step in helping us build this future by providing 203 affordable homes for people with low-to-moderate incomes in San Francisco (75-120% AMI). Covering ~205,000 square feet and standing 18 stories tall, 921 Howard is one of the biggest affordable housing projects San Francisco has seen in the past 10 years and the largest new construction in TNDC history! This building was co-developed with Curtis Development.
Located in the heart of SOMA, 921 Howard is a family-friendly, mixed-use building centering tenants needs. With onsite social workers and property management staff, tenants have a built-in support network to help them adjust to their new home, feel welcome, and remain stably housed.
In addition to onsite support, 921 Howard offers two community rooms, two outdoor terraces, indoor bike parking, and a community-serving ground-floor space. Notably, 921 Howard received GreenPoint Gold-Rated certification and contractors involved in construction focused on local, BIPOC-owned or women-owned businesses.
921 Howard opened its doors to residents in the summer of 2023
This description was last updated on July 23, 2024.
Project History
TNDC purchased the 5th & Howard site in 2009, using funding issued by the San Francisco Mayor’s Office of Housing and Community Development (MOHCD).
921 Howard Street
| Total Homes | Studios | 1BRs | 2BRs | 3BRs |
|---|---|---|---|---|
| 203 | 33 | 84 | 81 | 5 |
Content
